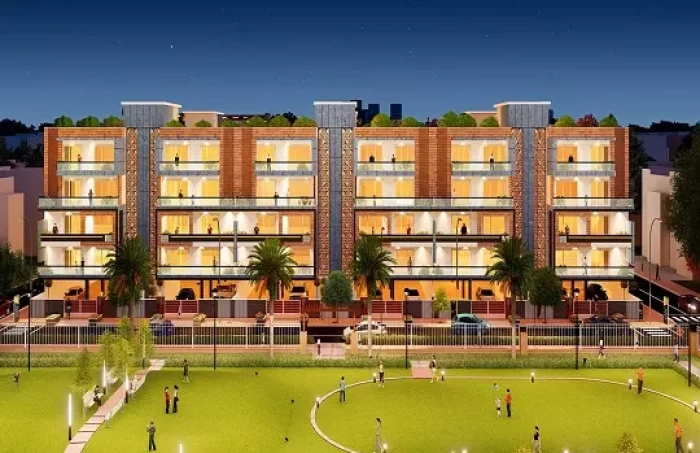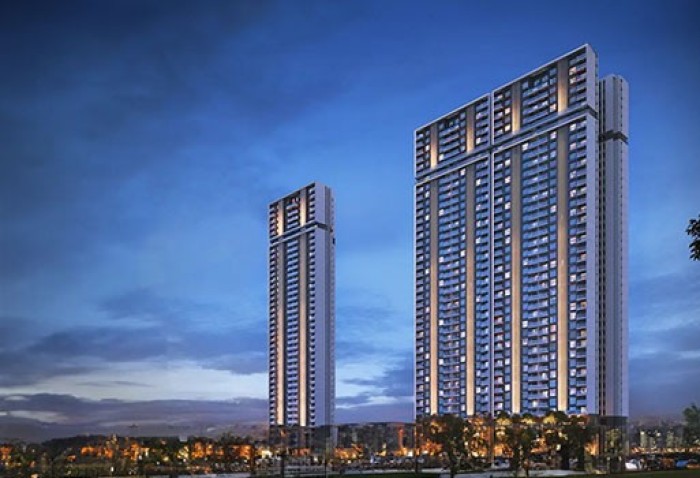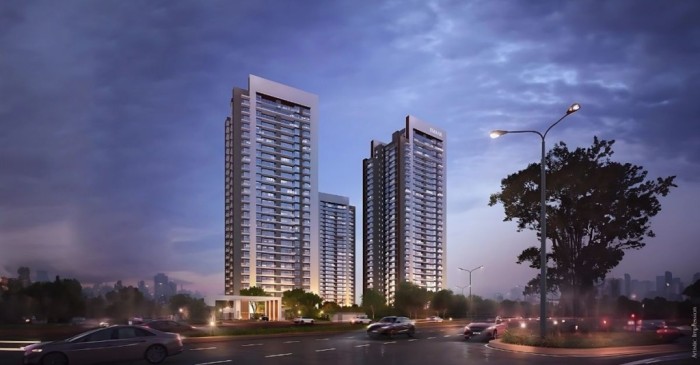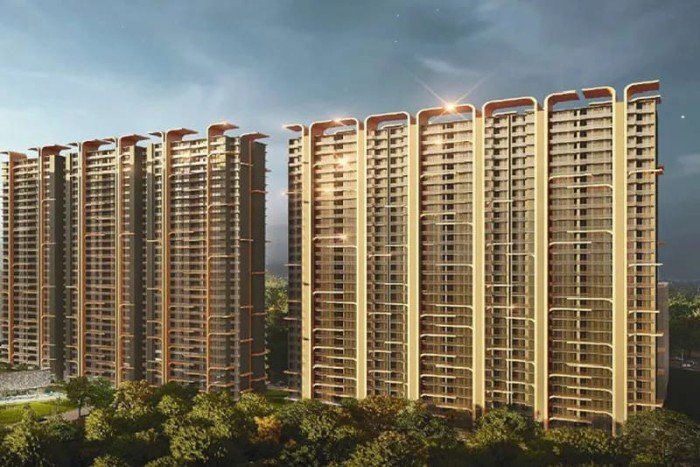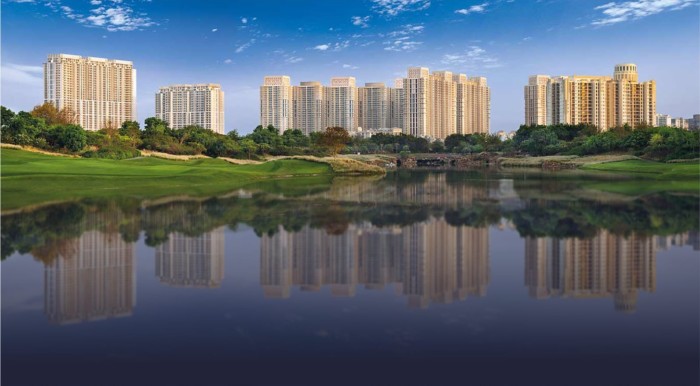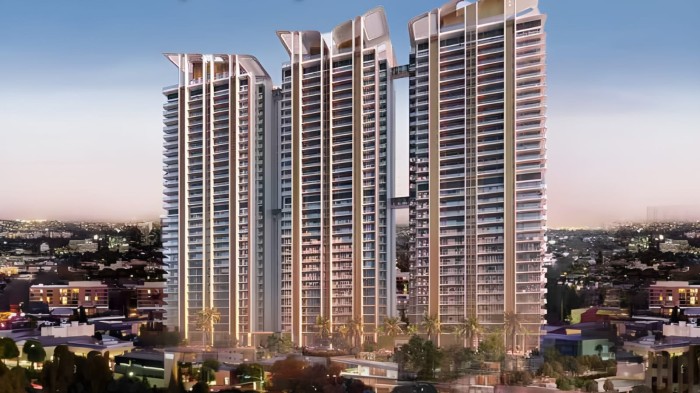Godrej Zenith
The most phenomenal residential project in the millennial city is here!
Godrej Properties uncovers the premium residential project with the concept of #RedefiningTheGrandeur. Godrej Zenith, Gurugram is a remarkable living address with bespoke modernity.
The finesse of contemporary interiors and premium amenities propel aristocrats to experience larger-than-life delights. At the project, CTFA technology flushes impurities from the air. The qualitative air and distinguished floral at Godrej Zenith, Gurugram, create a joyous atmosphere.
With work, mental peace and good health is pivotal. Thus, a wellness zone with meditation deck and yoga pavilion are designed at the project. The jogging track and a well-equipped gymnasium is within the residential premises. Godrej Properties uncurtains a sporting arena to recall playful time. The luxury residential address has Athletic Sprinting Tracks, Archery, Futsal, Kick boxing, and skating rings.
Godrej Zenith, Gurugram, is a luxury residential property boasting premium amenities.
The project is a premium gated community with an impressive entry frontage.
Location Advantages
- National Highway 48 is easily accessible
- Northern Peripheral Road: Easy Access
- Indira Gandhi Airport is 20 minutes away by car
- The proposed interstate bus terminal is located adjacent to this site
- Close to Metro Station.
- Dwarka Expressway is nearby
- Surrounded by new residential, commercial, and industrial developments
- Near schools, hospitals and shopping centers
Property Details
- Type: Residential
- Construction Status: New Launch
- RERA NO: 26 of 2024
- Basic Price: 15000/Sq.Ft.
- Project Area: 14.25 Acres
- No of Floor: 35
- Furnished: Fully Furnished
- Bank Approved: Yes
- Possession: 2029
Amenities
- 24X7 Power Back up
- 24X7 Security
- Air Conditioning
- Amphitheatre
- Bank/ATM
- Broadband Connectivity
- Cafeteria
- Club House
- Community Hall
- Covered Parking
- Joggers Track
Projects Highlight
- Lavish Double - Height Lobbies
- Rooftop Olympic - Length Pool
- Secured Homes
- 1.4 Km Of Health Loop
- 41,000+ Sq.ft. 4 Levels Of Clubhouse
- 100 M Athletic Treacks
- Open Air Theatre
- Butterfly Garden
- Separate Kids Pool









